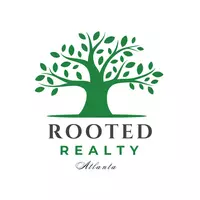$225,000
$229,000
1.7%For more information regarding the value of a property, please contact us for a free consultation.
2308 Wilkins CT Decatur, GA 30035
3 Beds
2.5 Baths
1,524 SqFt
Key Details
Sold Price $225,000
Property Type Single Family Home
Sub Type Single Family Residence
Listing Status Sold
Purchase Type For Sale
Square Footage 1,524 sqft
Price per Sqft $147
Subdivision Wilkins Cove
MLS Listing ID 7531314
Sold Date 03/28/25
Style Traditional
Bedrooms 3
Full Baths 2
Half Baths 1
Construction Status Resale
HOA Y/N No
Year Built 1989
Annual Tax Amount $4,935
Tax Year 2024
Lot Size 5,227 Sqft
Acres 0.12
Property Sub-Type Single Family Residence
Source First Multiple Listing Service
Property Description
Charming 3-bedroom, 2.5-bathroom home with no HOA! A welcoming covered front porch sets the tone for this inviting home. Step inside to a spacious family room with a cozy fireplace, perfect for gathering and relaxing. The separate dining room provides an ideal space for entertaining, while the kitchen features stained cabinets, a gas range, and ample counter space. Upstairs, the primary suite offers a walk-in closet and private bath, while two additional bedrooms share a full bath. Enjoy outdoor living on the patio, overlooking the backyard. Additional updates include a brand-new HVAC system and a new roof for peace of mind.
Conveniently located near shopping, dining, schools, and major highways for an easy commute. Don't miss this fantastic opportunity!
Location
State GA
County Dekalb
Lake Name None
Rooms
Bedroom Description Other
Other Rooms None
Basement None
Dining Room Separate Dining Room
Interior
Interior Features Entrance Foyer, Walk-In Closet(s)
Heating Central
Cooling Central Air
Flooring Carpet, Vinyl
Fireplaces Number 1
Fireplaces Type Family Room
Window Features Insulated Windows
Appliance Dishwasher, Gas Range, Range Hood, Refrigerator
Laundry In Garage
Exterior
Exterior Feature None
Parking Features Driveway, Garage, Garage Faces Front
Garage Spaces 1.0
Fence None
Pool None
Community Features Near Schools, Near Shopping
Utilities Available Cable Available, Electricity Available, Natural Gas Available, Phone Available, Sewer Available, Water Available
Waterfront Description None
View Trees/Woods
Roof Type Composition,Shingle
Street Surface Paved
Accessibility None
Handicap Access None
Porch Patio
Private Pool false
Building
Lot Description Back Yard, Front Yard
Story Two
Foundation Slab
Sewer Public Sewer
Water Public
Architectural Style Traditional
Level or Stories Two
Structure Type Frame
New Construction No
Construction Status Resale
Schools
Elementary Schools Flat Rock
Middle Schools Miller Grove
High Schools Miller Grove
Others
Senior Community no
Restrictions false
Tax ID 16 007 01 022
Acceptable Financing Cash, Conventional, VA Loan
Listing Terms Cash, Conventional, VA Loan
Special Listing Condition None
Read Less
Want to know what your home might be worth? Contact us for a FREE valuation!
Our team is ready to help you sell your home for the highest possible price ASAP

Bought with Bolst, Inc.






