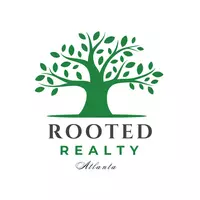$352,000
$379,000
7.1%For more information regarding the value of a property, please contact us for a free consultation.
1130 Hershey DR Marietta, GA 30062
3 Beds
2 Baths
1,795 SqFt
Key Details
Sold Price $352,000
Property Type Single Family Home
Sub Type Single Family Residence
Listing Status Sold
Purchase Type For Sale
Square Footage 1,795 sqft
Price per Sqft $196
Subdivision Hershey Woods
MLS Listing ID 7134373
Sold Date 04/26/23
Style Ranch, Traditional
Bedrooms 3
Full Baths 2
Construction Status Resale
HOA Y/N No
Originating Board First Multiple Listing Service
Year Built 1985
Annual Tax Amount $3,213
Tax Year 2021
Lot Size 1.075 Acres
Acres 1.075
Property Sub-Type Single Family Residence
Property Description
Prestigious Walton High School district home, ranked #3 in Best College Prep School in Georgia. Don't miss this custom built, 3 bed / 2 bath home with large flex space that could be used as an additional bedroom, a two car garage plus a basement workshop! It is nestled on a 1.07 acre lot in a quiet cul-de-sac. No HOA! Updates include new roof, new interior & exterior paint by Sherwin William, new lighting, new LVP flooring, new weather proof garage doors with Chamberlain openers, cordless blinds, and more! Home welcomes you with an inviting fireside living room with a new ceiling fan. The elegant kitchen offers freshly painted white cabinets to match new whirlpool stove and newer appliances. The breakfast bar overlooks the dining room with the original, vintage chandelier. Both bathrooms have new metal showerheads, painted vanities, and new faucets and new LVP flooring. Enjoy autumn nights on the back deck overlooking the serene and private backyard with an additional terrace area under the deck. Conveniently located near the interstate, shopping, dining, schools, and more!
Location
State GA
County Cobb
Lake Name None
Rooms
Bedroom Description Master on Main
Other Rooms None
Basement Exterior Entry, Finished, Interior Entry, Unfinished
Main Level Bedrooms 3
Dining Room Separate Dining Room
Interior
Interior Features Entrance Foyer, Other
Heating Forced Air, Natural Gas
Cooling Ceiling Fan(s), Central Air
Flooring Carpet, Vinyl
Fireplaces Number 1
Fireplaces Type Living Room
Window Features None
Appliance Dishwasher, Gas Range, Refrigerator
Laundry In Bathroom
Exterior
Exterior Feature Private Yard, Rear Stairs, Rain Gutters
Parking Features Garage Door Opener, Garage Faces Side, Garage, Drive Under Main Level, Driveway
Garage Spaces 2.0
Fence None
Pool None
Community Features None
Utilities Available Electricity Available, Natural Gas Available, Sewer Available, Water Available
Waterfront Description None
View Other
Roof Type Composition
Street Surface Asphalt, Paved
Accessibility None
Handicap Access None
Porch Deck
Building
Lot Description Cul-De-Sac, Private, Wooded
Story One
Foundation Pillar/Post/Pier
Sewer Public Sewer
Water Public
Architectural Style Ranch, Traditional
Level or Stories One
Structure Type Wood Siding
New Construction No
Construction Status Resale
Schools
Elementary Schools East Side
Middle Schools Dodgen
High Schools Walton
Others
Senior Community no
Restrictions false
Tax ID 16096000370
Special Listing Condition None
Read Less
Want to know what your home might be worth? Contact us for a FREE valuation!
Our team is ready to help you sell your home for the highest possible price ASAP

Bought with Chapman Hall Realtors






