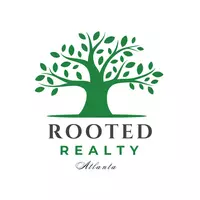5812 Swinging Gate RD Gainesville, GA 30506
4 Beds
3.5 Baths
3,500 SqFt
UPDATED:
Key Details
Property Type Single Family Home
Sub Type Single Family Residence
Listing Status Active
Purchase Type For Sale
Square Footage 3,500 sqft
Price per Sqft $248
Subdivision Marina Bay
MLS Listing ID 7570174
Style Craftsman,Traditional
Bedrooms 4
Full Baths 3
Half Baths 1
Construction Status New Construction
HOA Y/N No
Originating Board First Multiple Listing Service
Year Built 2025
Annual Tax Amount $648
Tax Year 2024
Lot Size 10,018 Sqft
Acres 0.23
Property Sub-Type Single Family Residence
Property Description
Welcome to your dream lake home in Marina Bay, one of Lake Lanier's most sought-after gated resort communities. This beautifully crafted custom cottage is located in the Tennis Village section, offering privacy, low-maintenance living, and exceptional community amenities.
This luxury home features a spacious open-concept layout, rich architectural detailing, and a warm, inviting atmosphere. Interior finishes include hardwood floors, coffered ceilings, solid wood cabinetry, quartz countertops, a brick fireplace, and even a beverage cooler—perfect for entertaining.
The primary suite is conveniently located on the main level, complete with a spa-like bath, while the terrace level boasts three large guest suites and a bonus room for extra flexibility. Step outside to a covered porch with its own fireplace, ideal for year-round outdoor living. A sprinkler system makes yard care a breeze. Located just steps from Marina Bay's spectacular 14,000 sq ft clubhouse, saltwater pool, fitness center, and the private marina, you'll also enjoy access to stunning tennis and pickleball courts. Builder provided 1 year warranty.
This home is one of two exclusive listings currently available—each offering a unique blend of elegance and ease.
A covered boat slip is available, total price with boat slip 964,750
Don't miss your opportunity to join this vibrant, one-of-a-kind lakefront community. Schedule your private tour today!
Location
State GA
County Hall
Lake Name Lanier
Rooms
Bedroom Description Master on Main
Other Rooms None
Basement Bath/Stubbed, Daylight, Exterior Entry, Unfinished, Walk-Out Access
Main Level Bedrooms 1
Dining Room Separate Dining Room
Interior
Interior Features Double Vanity, Entrance Foyer, High Ceilings 9 ft Lower, High Speed Internet, Recessed Lighting, Tray Ceiling(s), Walk-In Closet(s)
Heating Natural Gas
Cooling Ceiling Fan(s), Central Air
Flooring Hardwood
Fireplaces Number 2
Fireplaces Type Factory Built, Family Room, Gas Log, Gas Starter, Outside
Window Features Double Pane Windows
Appliance Dishwasher, Gas Cooktop, Gas Water Heater, Microwave
Laundry Laundry Room, Main Level, Mud Room
Exterior
Exterior Feature Lighting
Parking Features Attached, Garage
Garage Spaces 2.0
Fence None
Pool None
Community Features Boating, Clubhouse, Fishing, Fitness Center, Gated, Homeowners Assoc, Lake, Marina, Pickleball, Playground, Pool, Tennis Court(s)
Utilities Available Cable Available, Electricity Available, Natural Gas Available
Waterfront Description None
View Neighborhood
Roof Type Composition
Street Surface Asphalt
Accessibility None
Handicap Access None
Porch Covered, Front Porch, Rear Porch
Private Pool false
Building
Lot Description Front Yard
Story Two
Foundation Block
Sewer Septic Tank
Water Public
Architectural Style Craftsman, Traditional
Level or Stories Two
Structure Type Cement Siding
New Construction No
Construction Status New Construction
Schools
Elementary Schools Sardis
Middle Schools Chestatee
High Schools Chestatee
Others
Senior Community no
Restrictions true
Acceptable Financing 1031 Exchange, Cash, Conventional, FHA, VA Loan
Listing Terms 1031 Exchange, Cash, Conventional, FHA, VA Loan
Special Listing Condition None






